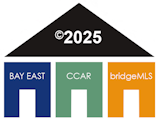Open House: Jul 20, 2025, 2:00 PM - 4:00 PM
Remarks: Located in the coveted Bayport Development on a quite tree lined Street. This beautiful and very well kept property features 4 bedrooms upstairs, 2.5 bathrooms, formal living room with fireplace, open floor plan into the Family room with an additional fire
310 Lina Ave
Alameda, CA 94501
Listing Courtesy of Griselda Bissett, Preferred Properties of CA
$1,725,000
Beds: 4
Baths: 2 | 1
Sq. Ft.: 2,925
Type: House
Listing #41103699
Located in the coveted Bayport Development on a quite tree lined Street. This beautiful and very well kept property features 4 bedrooms upstairs, 2.5 bathrooms, formal living room with fireplace, open floor plan into the Family room with an additional fireplace, butlers pantry between kitchen and formal dining room. formal living room could be converted into additional bedroom if needed. Tranquil primary suite opens up to balcony with a luxurious bath, duel sinks, walk-in closet. the laundry room located on the second floor. Easy to care with French doors that open to courtyard. Family room door leads to the backyard, comes with Air conditioning, 10ft ceilings, Thermador appliances. close to wineries, college of Alameda, breweries, farmers market, eateries, Webster St and transportation Anderson windows and much more.
Property Features
County: Alameda
Neighborhood: BAY PORT
Association Name: NOT LISTED
Directions: Mosley Ave. to Lina
Total Rooms: 9
Interior: Counter - Solid Surface
Full Baths: 2
1/2 Baths: 1
Kitchen Description: 220 Volt Outlet, Counter - Solid Surface, Stone Counters, Dishwasher, Double Oven, Eat-in Kitchen, Disposal, Gas Range/Cooktop, Ice Maker Hookup, Kitchen Island, Microwave, Oven Built-in, Refrigerator, Self-Cleaning Oven
Association Amenities: Greenbelt, Playground, Other, BBQ Area, Park
Has Fireplace: Yes
Fireplace Description: Family Room, Gas Starter, Living Room
Heating: Zoned
Cooling: Central Air
Floors: Hardwood, Carpet
Laundry: Laundry Room
Additional Equipment: Other
Appliances: Dishwasher, Double Oven, Gas Range, Plumbed For Ice Maker, Microwave, Oven, Refrigerator, Self Cleaning Oven, Dryer, Washer, Gas Water Heater
Style: Mediterranean
Stories: 2
Construction: Stucco
Model: Plan 8
Roof: Shingle
Electric: No Solar, 220 Volts in Kitchen
Security Features: Carbon Monoxide Detector(s), Smoke Detector(s)
Parking Description: Attached, Garage Door Opener
Has Garage: Yes
Garage Spaces: 2
Fencing: Fenced
Lot Features: Level, Sprinklers In Rear
Lot Size in Acres: 0.09
Lot Size in Sq. Ft.: 3,760
Condition: Existing
Building Total Area (Sq. Ft.): 2,925
Outdoor: Back Yard, Front Yard, Sprinklers Automatic, Sprinkle
Windows Description: Double Pane Windows, Window Coverings
Property Type: SFR
Building Type: Single Family Residence
Property SubType: Residential
Year Built: 2006
Age: 19
Status: Active
HOA Fee: $165
HOA Frequency: Monthly
HOA Includes: Common Area Maint, Management Fee, Reserves, Other
Documents Available: Budget, Bylaws, CC&R'S, Financial Statement, Reserve Study, Rules and Regulations, Other HOA Docs

Bay East © 2025. CCAR © 2025. bridgeMLS © 2025. Information Deemed Reliable But Not Guaranteed. This information is being provided by the Bay East MLS, CCAR MLS, or bridgeMLS. The listings presented here may or may not be listed by the Broker/Agent operating this website. This information is intended for the personal use of consumers and may not be used for any purpose other than to identify prospective properties consumers may be interested in purchasing. Data last updated at (2025)
Bridge-CCAR-Bay East data last updated at July 16, 2025, 6:37 AM PT
Real Estate IDX Powered by iHomefinder
